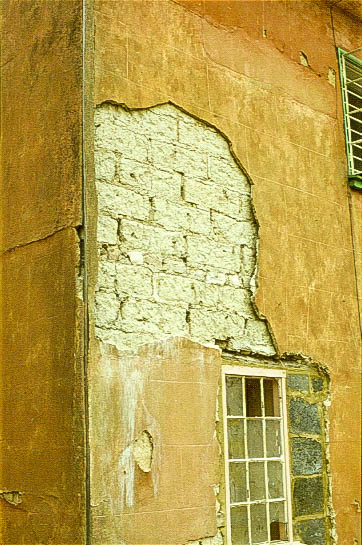Ashwell's Clay Bat and Earthen Structures Today




Ashwell Clay Bat Buildings Today
What to look for
The main problem with the identification of buildings today is that because of the nature of the material that the bats are made of they need to be protected from the elements and are therefore often rendered in another material and indeed made to look like a more expensive or fashionable building.
For Example from the Bailey’s Builders Firm Account Books in Ashwell Village Museum:
1882 Oct 2nd
Mr Rhodes: Work required to be done at house occupied by Mr J Hyde
(Various repairs including)
front with Flints to match other work and other part with Clay Bats plastered over to correspond with other work.
However there are some features to look for:
- To make a firm waterproof foundation clay bat houses in Ashwell are usually carried on a plinth of Flint or Brick
- Walls are topped with Roof Tiles or even Bricks. Thatch seems to be more associated with cob construction
- Cottages with brick wall to the street and a different material behind. Look for a special join or strip of wood at the corner
- Odd shaped or placed windows
- Plaster squared to mimic stone
- Wall Surface with uneven render
- Render falling off
- 19th Century build
Types of Building
There is a surprising diversity and quantity of clay bat buildings still standing and being used in the village today.
There is a possible reason for this but it requires comparison with the surrounding villages. From the documentary evidence it seems that the main building period – mid to late 19th century coincides with the aftermath the Great Fire of Ashwell in February 1850 when there would have been a demand for quick and cheap housing to be erected.
Large Houses
If we look at the 1829 Rate Survey and the Bailey Estimate book it would seem that Clay Bats were usually used in for cheapness in ‘lower’ forms of building, however in Ashwell there are at least 3 substantial houses still surviving. The earliest is Ratcliffe House which although built as a school had been converted to residential use by 1880.
- Ratcliffe House. 1841. Clay Bat with later brick facing.
- Westbury House.
- Cliff House. 1873. Stucco on clay bats
Cottages
Many examples including:
- Mulberry Tree Cottage
- Anton Cottage, High Street
- Joan Balls Cottage 37, West End
- Chaffcutters 40, Silver Street
Industrial and Social
- Pages Brewery – now the Village Hall
- Slaughterhouse – now Garage corner of Gardiners Lane and High Street
- Six Bells Clubroom – incorporated into House and cottages
Walls and Outhouses
- Spring House, High Street. boundary wall and barn
- Wall – Ducklake House
- 39, Mill Street. Toilet and Washhouses. 1911
- Chain Cottage, Gardiners Lane. 2 small barns
And of course the thatched wall in Gardiners Lane






No Comments
Add a comment about this page